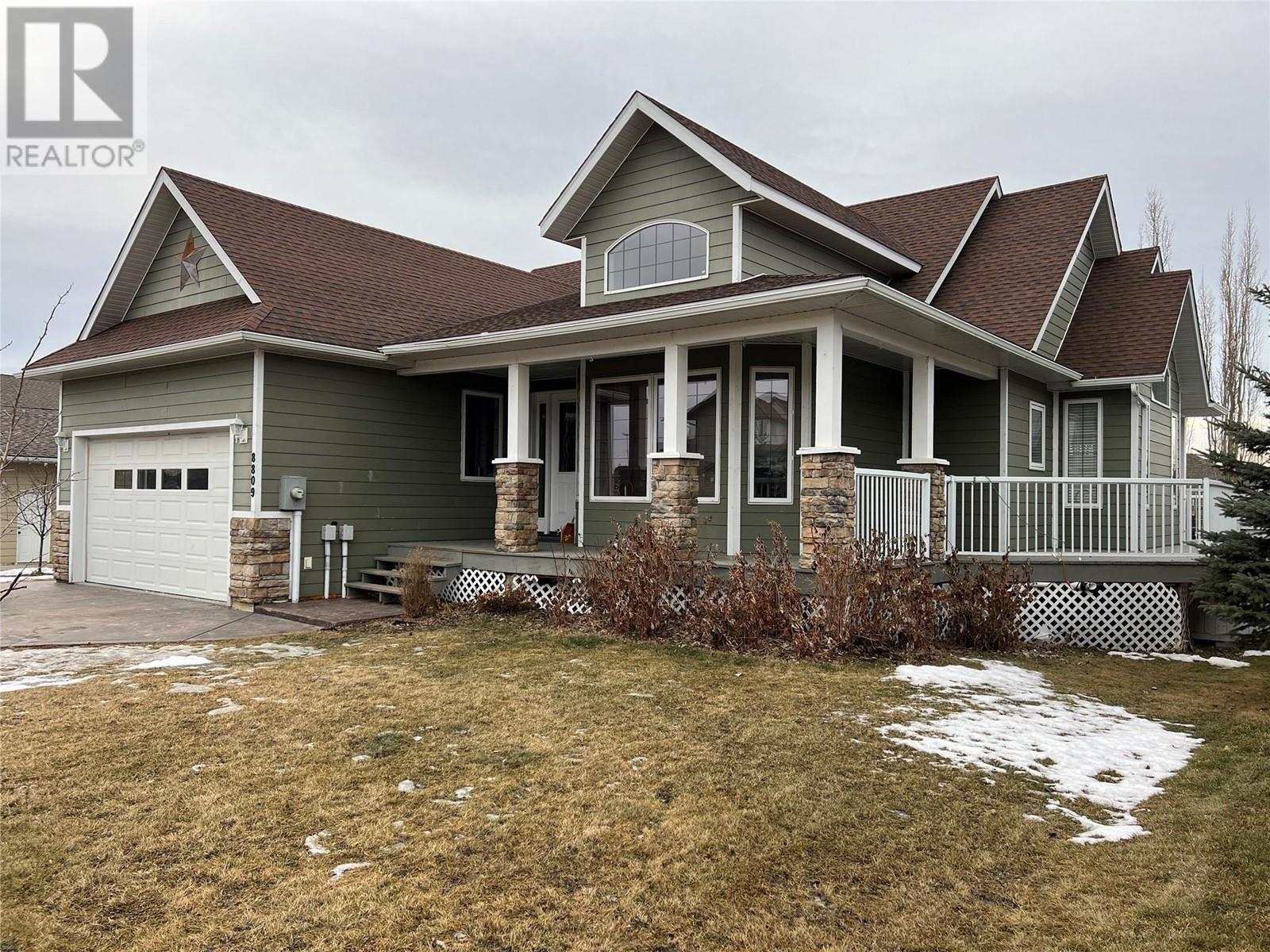
$547,000
About this House
Eye-catching cottage style exterior with a wrap-around veranda & a classy stamped concrete driveway welcomes you to this spectacular almost 3000 sq/ft 5 bedroom 3 full bathroom home. The main floor has a casual, comfortable open floor plan with striking vaulted ceilings and high arc-topped windows. The combination of a living room open to the dining area & kitchen creates a huge gathering space. The corner gas fireplace in the living room offers a cozy focus for chilly days/evenings. The kitchen is designed to make meal prep a breeze, while enjoying custom cabinets with undercabinet lighting over the granite countertops. From the dining area, garden doors lead out to a partially covered deck – perfect for barbeques & relaxing in the summer. Shed & kids’ jungle gym are included in this fenced yard, with plenty of room to add a fire pit or garden. Frosted french doors lead into the master bedroom, which is a private retreat of its own with a large walk-in closet & a full ensuite with dual sinks & a corner jetted tub. The second bedroom utilizes the main full bathroom. The finished basement has 2 more bedrooms, a full bathroom, a huge family room with a wet bar rough-in & a large storage/utility room with on-demand hot water, water softener, HVAC system. The 5th bedroom, at the front of the house, has a vaulted ceiling with a hanging pendant light and high arc-topped window & would make a spectacular den/office/hobby room – or whatever you can imagine! (id:14735)
Listed by RE/MAX Dawson Creek Real.
 Brought to you by your friendly REALTORS® through the MLS® System and OMREB (Okanagan Mainland Real Estate Board), courtesy of Jessica Kulla for your convenience.
Brought to you by your friendly REALTORS® through the MLS® System and OMREB (Okanagan Mainland Real Estate Board), courtesy of Jessica Kulla for your convenience.
The information contained on this site is based in whole or in part on information that is provided by members of The Canadian Real Estate Association, who are responsible for its accuracy. CREA reproduces and distributes this information as a service for its members and assumes no responsibility for its accuracy.
Features
- MLS®: 10303627
- Type: House
- Bedrooms: 4
- Bathrooms: 3
- Square Feet: 2,724 sqft
- Full Baths: 3
- Half Baths: 0
- Parking: 2 ()
- Fireplaces: Gas
- Storeys: 2 storeys
- Year Built: 2008
























